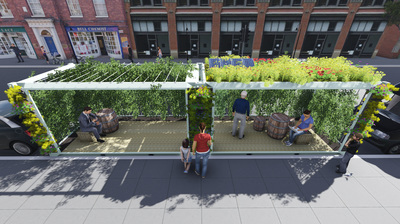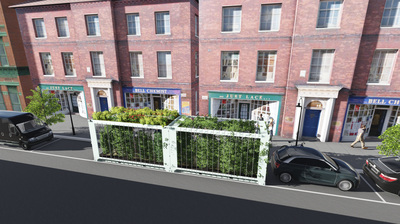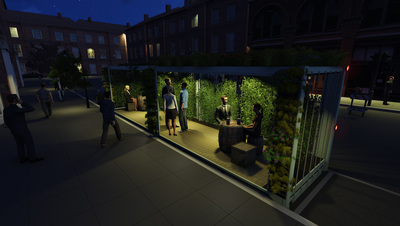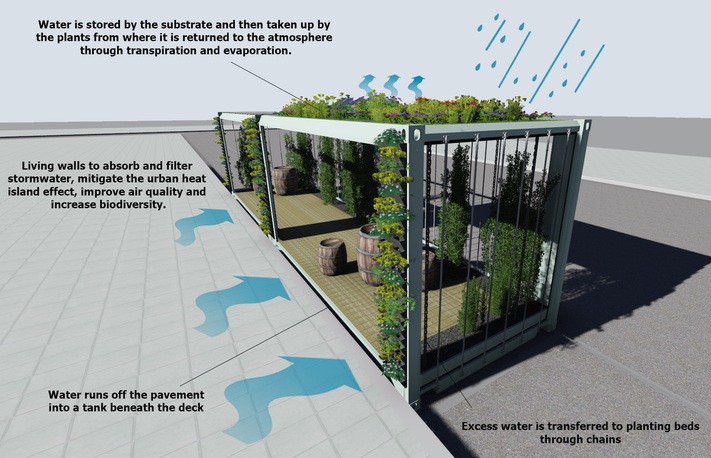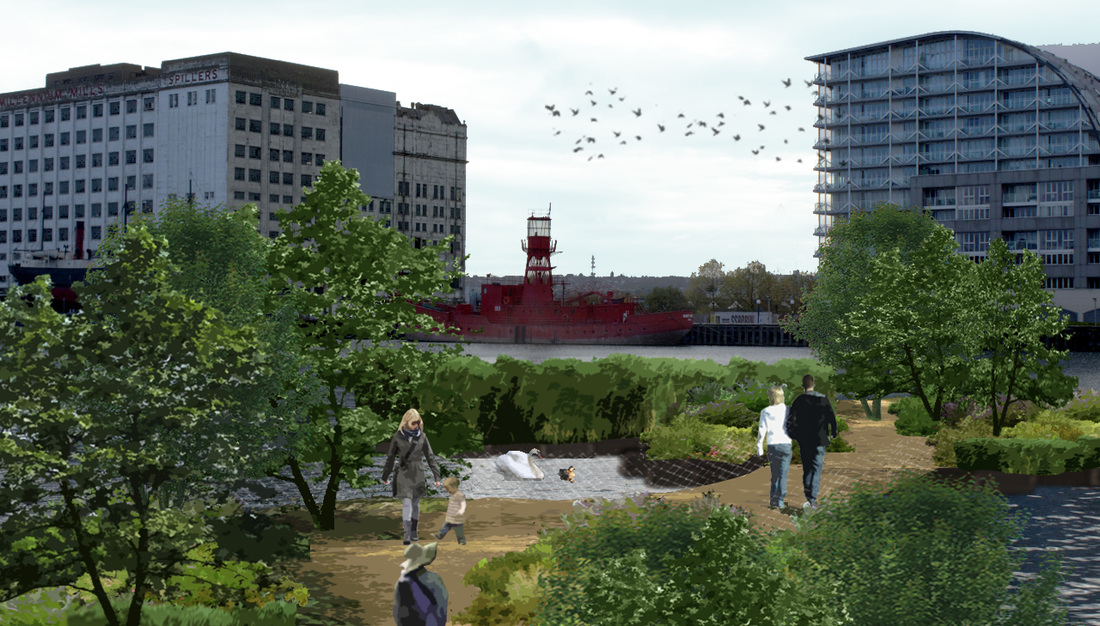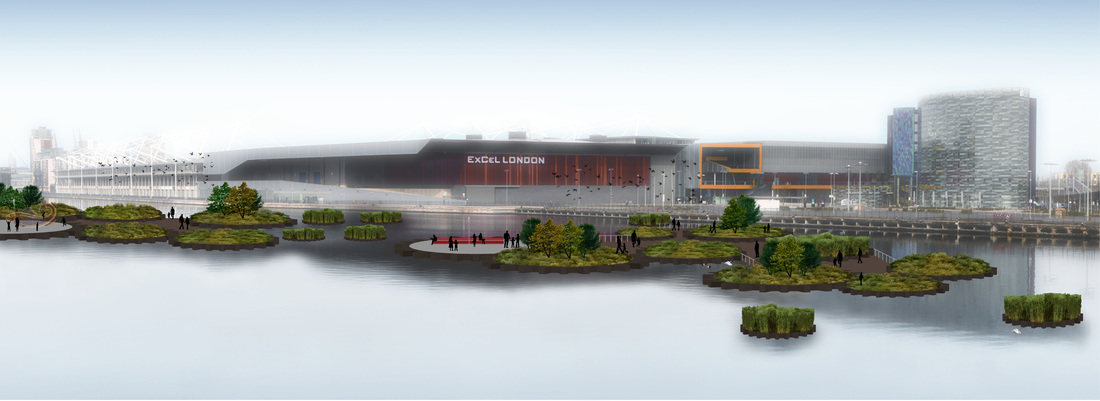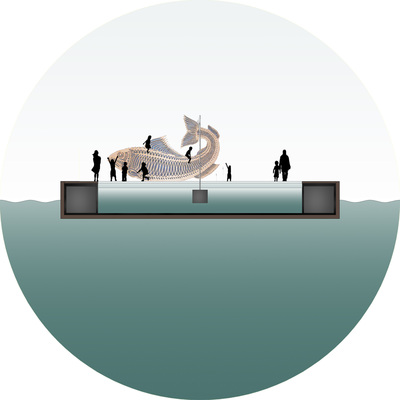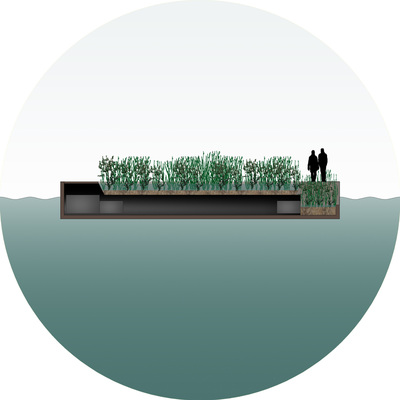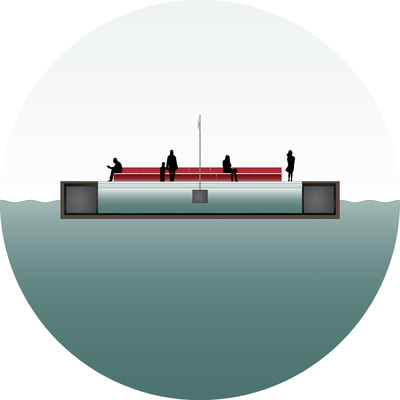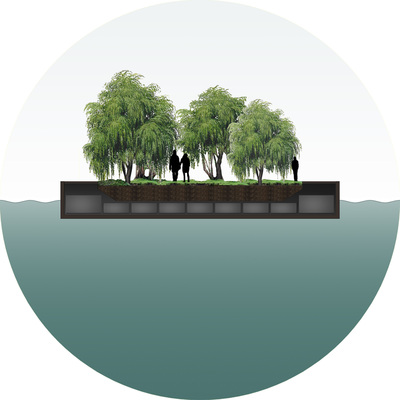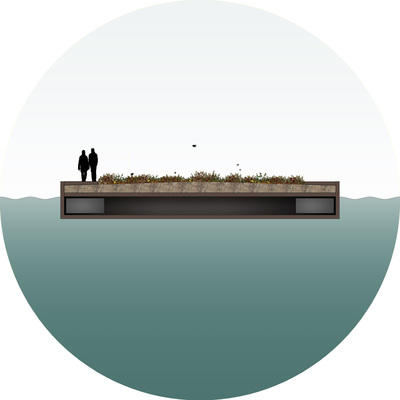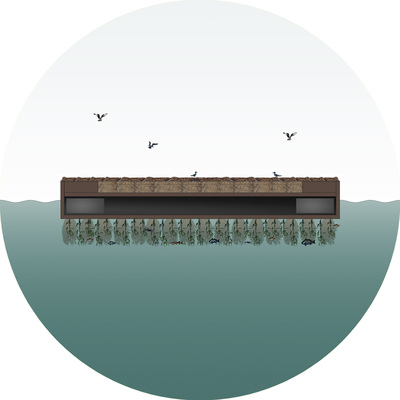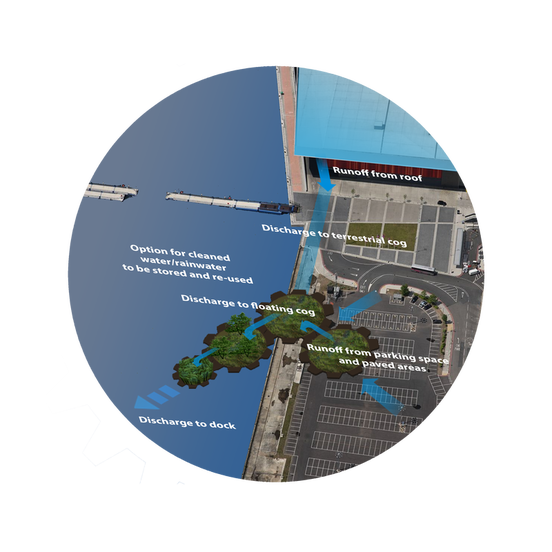PROJECTS > COMPETITIONS
MICRO-PARK IN A BOX | FRESH AIR SQUARE PARKLETS COMPETITION MAY 2015
TEAM: GREEN INFRASTRUCTURE CONSULTANCY, ECOLOGY CONSULTANCY, MARIANNA MAGKLARA
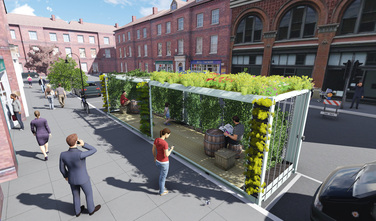
The micro-park will enhance biodiversity by providing a biodiverse extensive green roof, planted with a wide range of wild flowers to attract pollinators and provide larval food plants for butterflies. The box meets the size criteria and allows for a modular design, meaning that the micro-park can be constructed, planted off-site, delivered and installed in a few minutes. The box design with green roof and living walls means that both vegetation and seating can be provided. The box itself will be manufactured from reclaimed steel and timber components and the furniture inside will be made from up-cycled materials and equipment. Finishing and decking will be undertaken with reclaimed timber. The living wall of climbing plants will help to improve air quality. Equipment to monitor air quality, cameras and 4G technology can easily be mounted within the box structure. Photovoltaic panels will charge batteries, which can power lighting and equipment.
The unit can be part of a sustainable drainage approach, with the green roof absorbing about 50% of the rain that falls on that part of the unit and excess water from the roof and some run-off from the adjacent pavement being attenuated within a void underneath the inside deck of the unit. Lighting will be provided to ensure that the seating area is well lit and safe at night and other lights will ensure that the micro-park can be seen by road users. The box structure means that the area can be closed off or used for events or concessions if required.
ROYAL DOCKS IDEAS COMPETITION 2014 (SHORTLISTED)
GREEN INFRASTRUCTURE & WATER SENSITIVE URBAN DESIGN
PROMOTED BY ECOBUILD AND THE LANDSCAPE INSTITUTE
TEAM: GREEN INFRASTRUCTURE CONSULTANCY, ECOLOGY CONSULTANCY, CHARLOTTE HARRIS, MARIANNA MAGKLARA
Resonating with the industrial heritage of the Royal Docks, clusters of gear-shaped pontoons flow across the water. They are connected by floating pathways allowing visitors to traverse, linger, sit, cycle, play or explore. The cogs attenuate, clean and store rainwater and host a variety of wildlife habitats – a full range of ecosystem services provided by this multi-functional green infrastructure. Cogs and chains can also be moved or unhooked to allow for the passage of boats. Each of the varying sized cogs is characterised by a particular habitat type – including wet woodland, reed beds, ponds, marsh, fl ower -rich brown
eld habitats, waterfowl nesting rafts, and pontoon-underside
fish refuges. Some of the pontoons remain isolated to shelter shy wildlife.
Clusters can be located throughout the docks according to demand and opportunity. The Ecological Engines provide green infrastructure without loss of dockside development plots and will mean that the open water of the docks can provide more amenity without any loss of grandeur.
Rainwater (and grey water potentially) will come from roofs and buildings, through terrestrial rain gardens and onto the pontoons, flowing from one to another. Eventually, clean water will overfl ow into the dock or can be stored in tanks for use in irrigation or toilet flushing.

